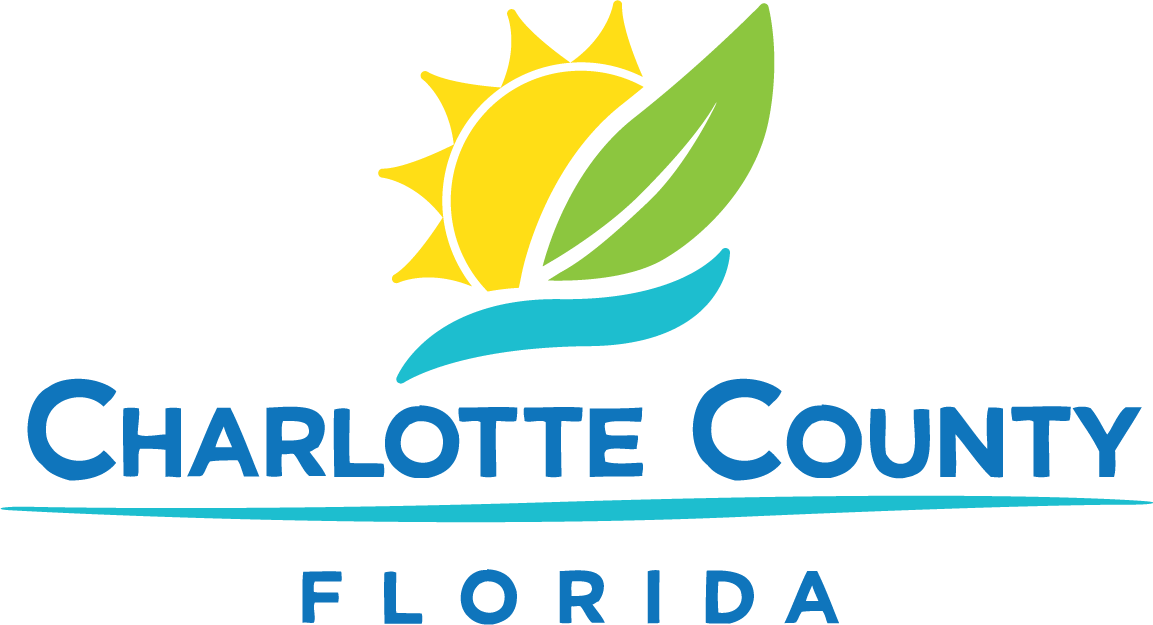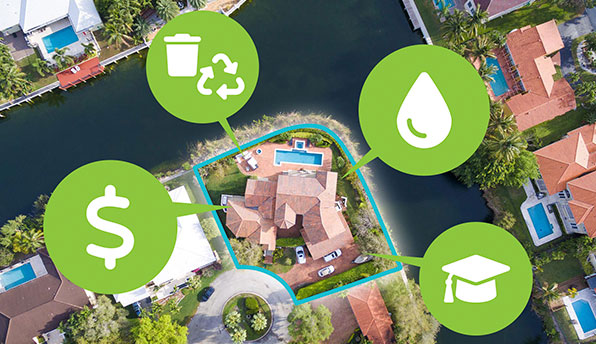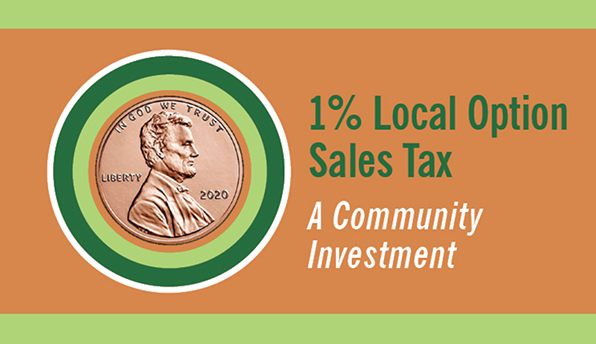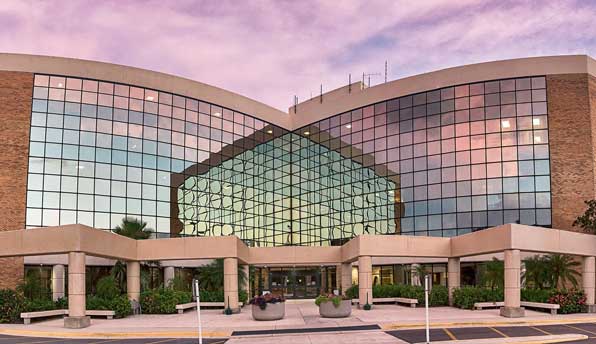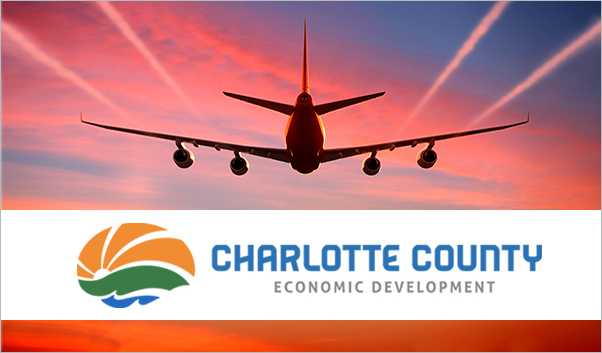Project Description
Creation of a master plan through the park design process and phase 1 development. The project tasks consist of the following:
- Site Inventory and Analysis
- Data Gathering and Analysis
- Public Input Process
- Programming
- ADA Compliance review and recommendations
- Crime Prevention Through Environmental Design (CPTED) recommendations
- Conceptual Master Planning Alternatives
- Preliminary Master Plan
- Phasing Determination
Bissett Park is identified in the Local Mitigation Plan as a future location for a recreation center capable of providing emergency sheltering.
Project Location
Bissett Park
12455 Path Ave.
Punta Gorda, FL 33955
Latest Updates
First public meeting was held on May 25, 2021 to present a preliminary design concept to the public. The public present at the meeting gave feed back and the project team is working on make some adjustments to the concept plan. The adjusted plan will be presented at future public meeting.
The second public meeting was held on October 13, 2021. A revised plan based on comments from the first public meeting was proposed.
The final concept plan was presented at the Parks and Recreation Advisory board on 12/03/02021. Approval of the concept plan was granted and staff will start the design stage of Phase 1.
In the final design phase of the process.
The engineering firm has started the process for pre-DRC approval.
Bid documents have been completed and documents are being prepared for the bid process.
Site walk through scheduled for mid-June with County staff.
Met with playground and ammenity sales rep's on site in June. Waiting for quotes on requested amenity additions. Requests for Letters of Interest were issued in June for the design and oversight of the parking lot and stormwater drainage.
Quotes recevied and RLI awarded for parking, stormwater and walking path design.
Purchase order submitted for the purchase and installation of additional picnic shelters, playground equipment, fitness equipment pod and shade structures.
30% plans have been approved for the new parking lot, stormwater design and walking paths.
60% plans have been approved for the new parking lot, stormwater design and walking paths and installation of additional picnic shelters, playground equipment, fitness equipment pod and shade structures is scheduled for August 2024.
Installation of the playground expansion, fitness equipment and pavilions are scheduled to start the week of August 26, 2024.
Installation of the playground expansion, fitness equipment and pavilions started the week of August 26, 2024 however, ongoing rain has caused significant delays in the progress of the project.
Installation of playground expansion, fitness equipment and pavilions complete.
The procurement process has started for the skate park equipment and court resurfacing is in the scheduling stage for basketball and tennis.
Budget
| Phase | Cost |
|---|---|
| Design | $97,730.00 |
| Construction | $500,000.00 |
| Total Budget | $597,730.00 |
Schedule
| Phase | Estimated Start Date | Forecast Completion | Actual Completion |
|---|---|---|---|
| Design Development | 04/13/2020 | 04/13/2022 |
Supporting Materials
Project Phase
Construction
Last Updated
07/07/2025
Project Manager
Lacey Solomon
Public Relations
Lacey Solomon
Email Public Relations
Project Number
c722101
Sponsor Department
Community Services
Design Engineer/Architect
Weiler Engineering Corporation
